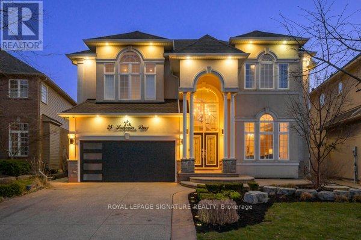
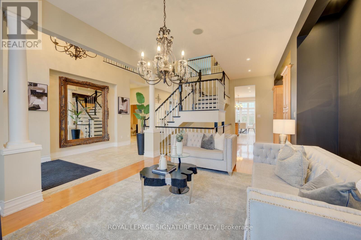
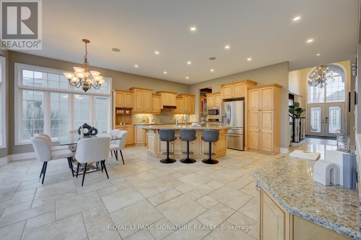
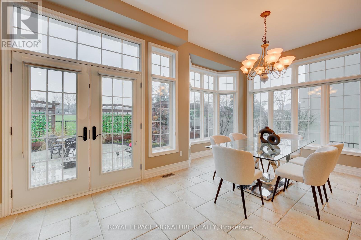
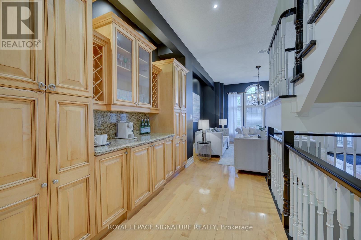
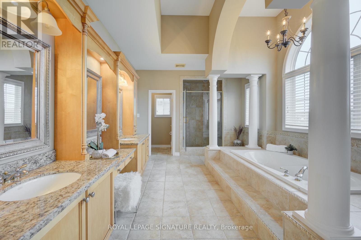
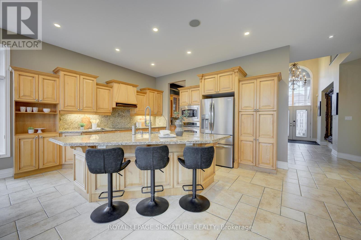
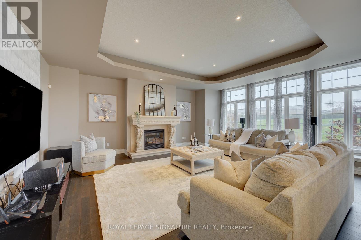
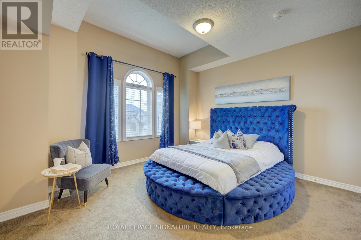
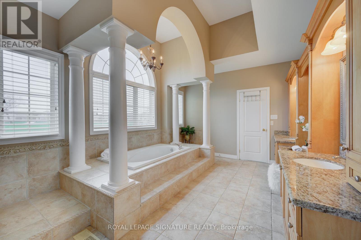
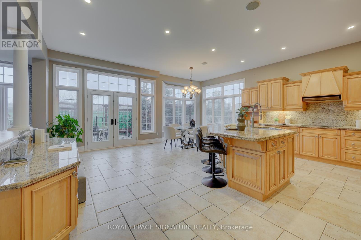
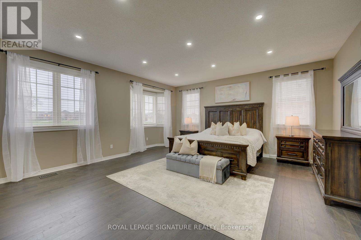
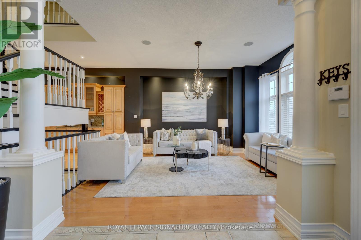
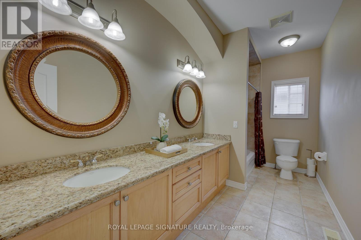
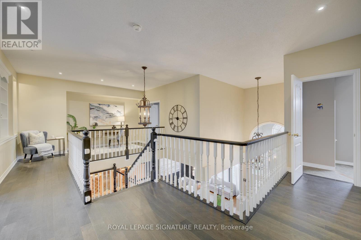
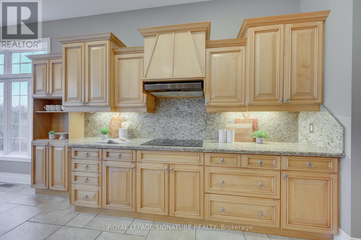
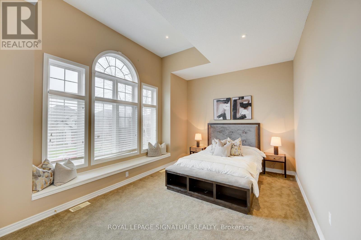
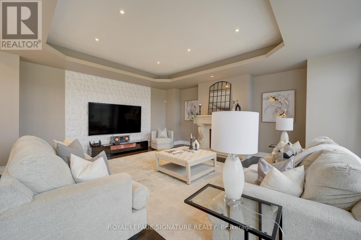
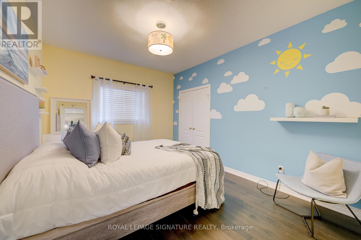
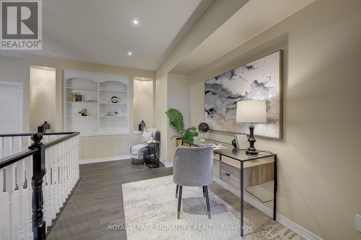
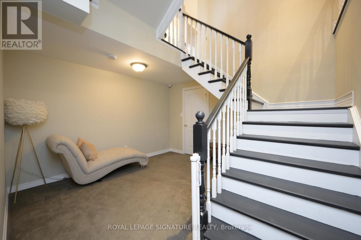
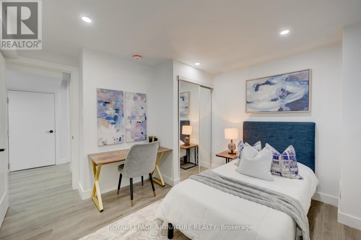
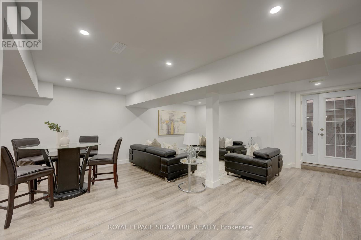
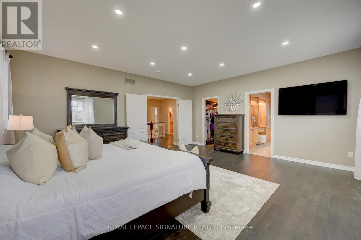
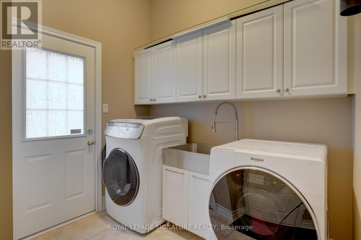
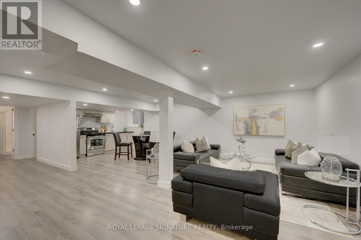
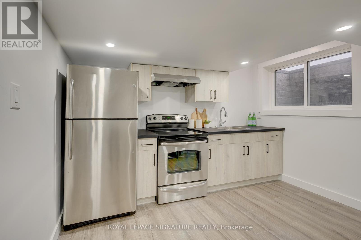
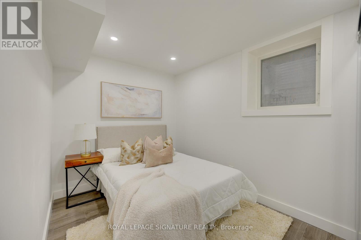
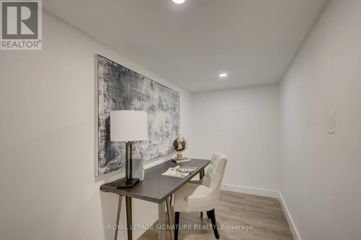
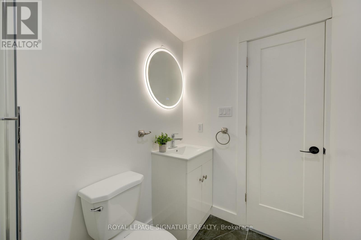
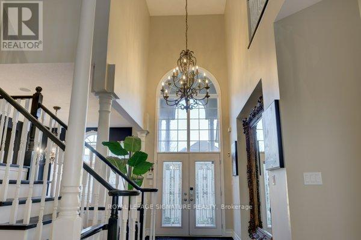
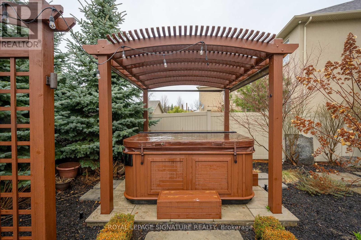
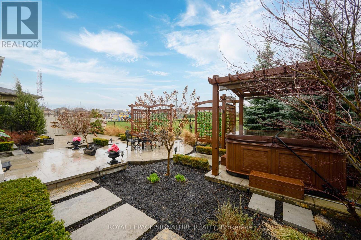
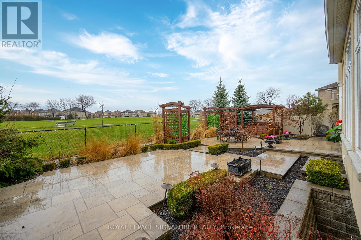
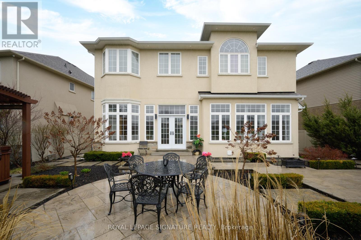
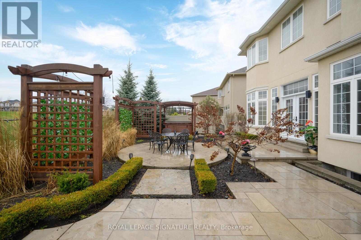
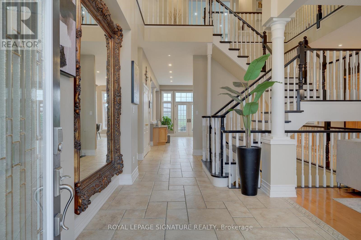
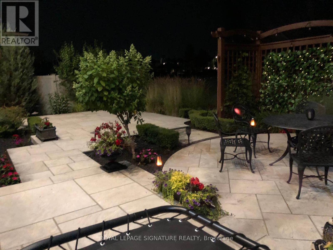
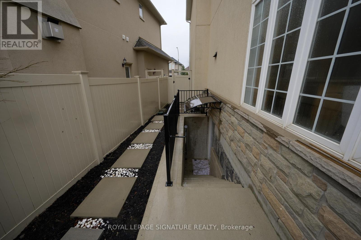
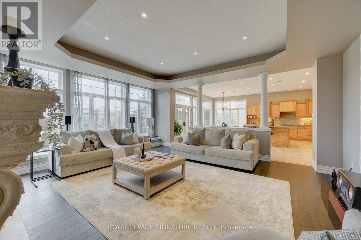
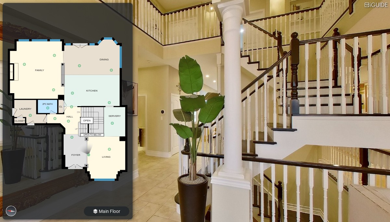


ANGELO PERSICO
PROPERTY REMARKS
Welcome to 25 Lampman Dr nestled in the prestigious Tiffany Hills neighbourhood in Meadowlands! With 4855 square feet of living space (3633 above grade) this home’s elegance will not disappoint. From the moment you enter the home you will be blown away by the grand foyer and its soaring 18 foot ceilings. Located on one of the best lots on the street with no neighbours behind and backing onto Biba Park! The massive primary bedroom offers new hardwood flooring, a walk-in closet and a 5 piece spa style ensuite with vaulted ceilings that will truly take your breath away. The second floor also comes equipped with a media area which is open to below and that can also be used as another living space, den or home office. The stunning kitchen has built in appliances, high quality cabinetry, a center island and is combined with a spacious family room that offers a gas fireplace, coffered ceilings, new hardwood flooring and a feature wall. This home checks all of the boxes if you love to entertain. Brand new LEGAL basement with a separate entrance walk-up basement, 2 bedrooms, 1 bathroom, kitchen, huge living area and office, laundry and storage. The perfect opportunity if you’re looking to add rental income or even just to use as an in-law suite. The real show stopper in this home is the picturesque backyard with thousands spent on imported stone for interlocking, professional landscaping, irrigation system and lighting. The best place to spend an evening this summer is right here in your backyard oasis taking in the views right from the hot tub. You don’t want to miss the chance to make this your forever home.
EXTRAS: Close proximity to top rated schools, parks, restaurants, trails, highway and golf courses. (34978682)
Features
Type
Residential
Lot Size Area
44.69 x 119.8 FT ; 44.76 Ft X 119.81 Ft X 69.37 Ft X 110
Region
Hamilton
Property
Detached
Property Details
Property Type
Bungalow
Title
Freehold
Storeys
2
Possession Remarks
Flexible
Taxes
$14,315.88
Room Details
Rooms
6 + 3
Bedrooms
4 + 2
Washrooms
4 + 0
Kitchens
1 + 0
Facts & Features
Other Facts & Interior Features
List Price
$1,849,900
Community
Ancaster
Basement Features
Apartment in basement, Walk out
Basement
Finished / Full
Heat
Forced Air / Gas
A/C
Central Air
Community Features | Amenities Nearby
School Bus | Hospital, Park, Public Transit, Schools
Exterior Details
Other Facts & Exterior Features
Exterior Finish
Stone, Stucco
Drive
Front Yard
Gar/Gar Pk Spcs
Attached / 2.0
Drive Pk Spcs
6
MLS® Number
X8231320
Water
Municipal

Angelo Persico
Sales Representative
201-8 Sampson Mews, Toronto, ON, M3C 0H5
@angelopersicorealestate
© Angelo Persico 2024. All Rights Resevered. Made By: M Industries



