
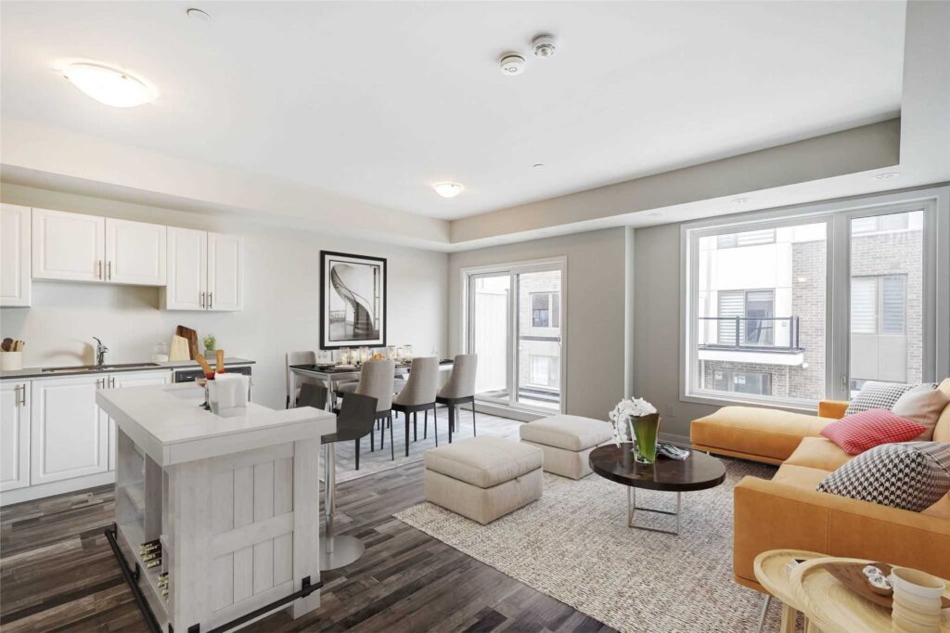
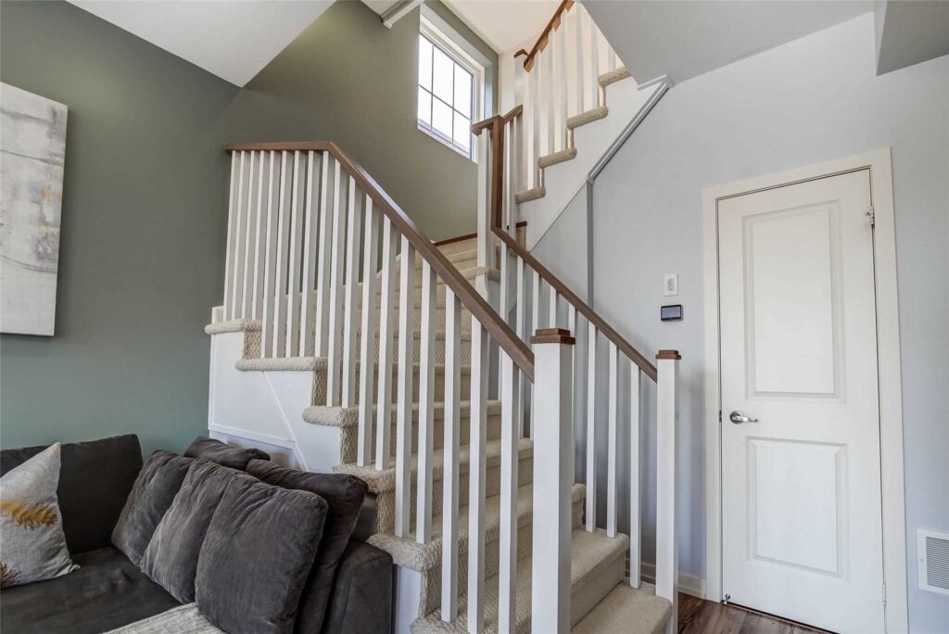
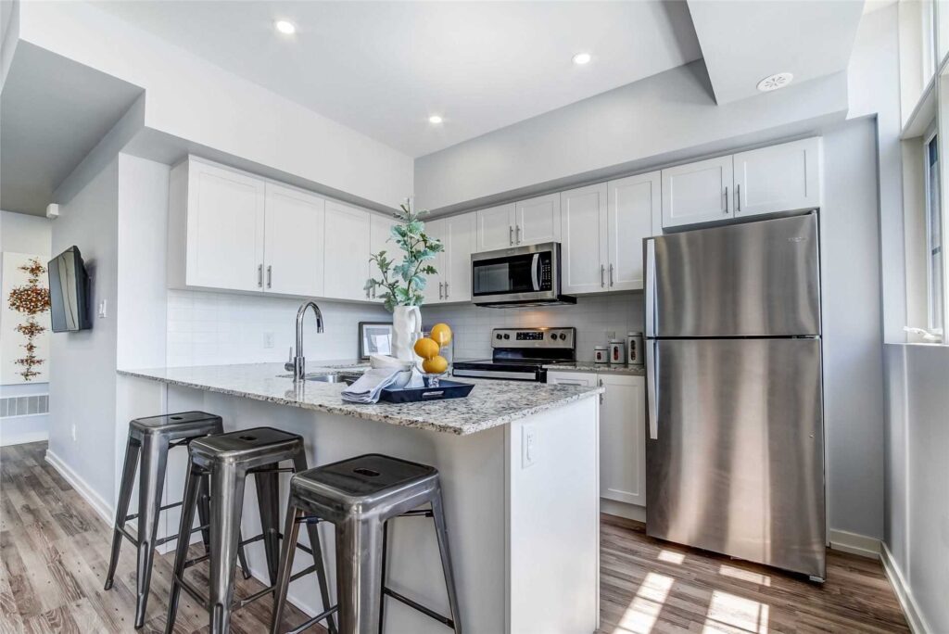
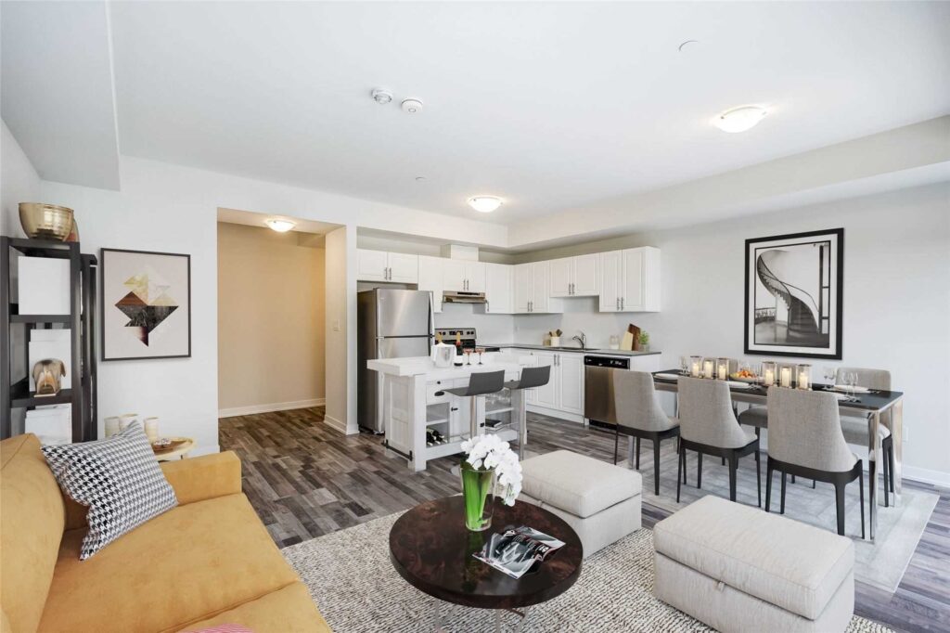
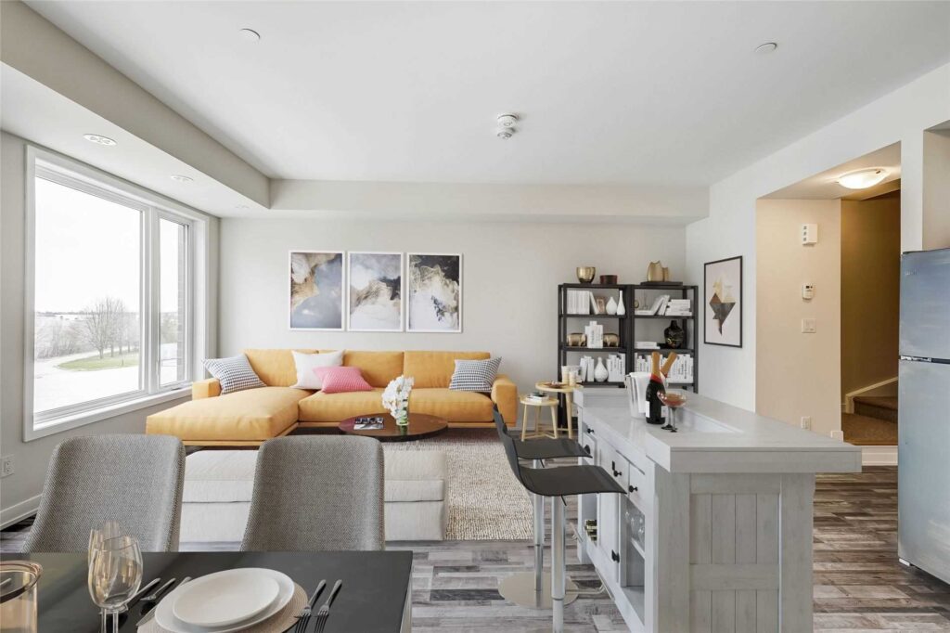
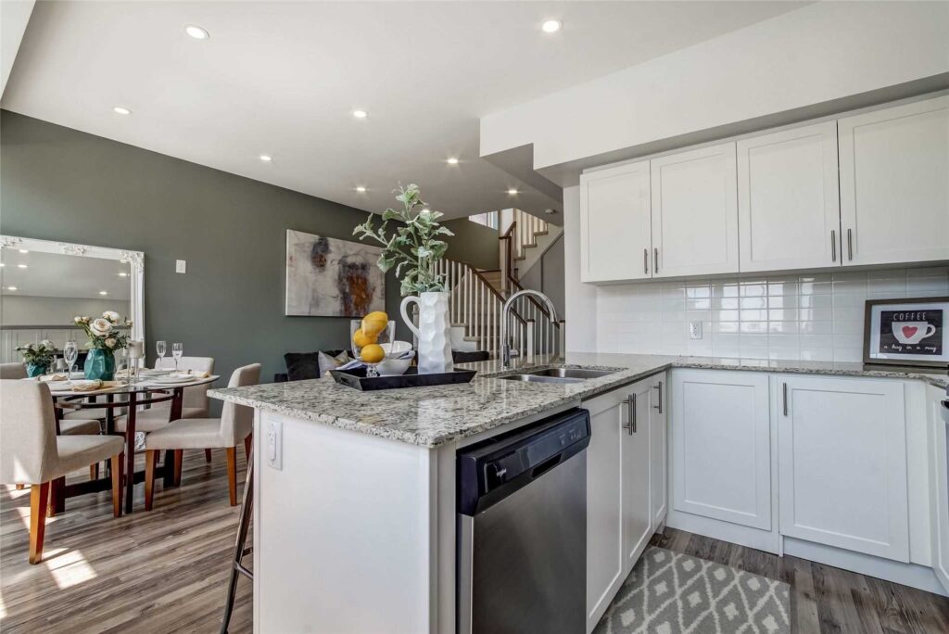

ANGELO PERSICO
PROPERTY REMARKS
Client Remks: Welcome To 4 Auckland Dr In The Highly Coveted Whitby Meadows Neighbourhood. This Pristine, Open Concept Fieldgate Home Is One Of The Largest In The Subdivision With A Main Floor Office/Library And Loft! Thousands Spent In Upgrades Including A Custom Built In Kitchen With Cooktop, Granite Counters, Hardwood Floors, Soaring 9Ft Ceilings T/O, Side Door Entrance To The Basement Which Makes For A Perfect Rental Opportunity. Each Bedroom Has Its Own Bathroom!
Extras: S/S Fridge, S/S B/I Oven, Cook Top S/S Dishwasher, S/S Hood Vent, Microwave, Washer/Dryer, Elf’s, Side Door Entrance, Pantry, His/Hers Closets, Free Standing Tub And Glass Enclosed Shower With Bench, Gas Fireplace, Pot Lights & Much More!
Features
Type
Residential
Lot Size Area
16.67 x 130 Feet
Region
Whitby
Common Interest
Freehold
Property Details
Exterior Details
Property Type
Town House
Lot Size Area
14.403 acres / 5.83 hectares
Lot Size Range
10-24.99
Lot Size Dimensions
1406.99 x 582.7
Boat Dock
No
MLS® ID
40407245
Land Details
Utilities
Sewer
None
Utilities
Sewer Not Available
Facts & Features
Other Facts & Features
List Price
$1,169,900
Directions
TOWN LINE & SHURIE
Lease Considered
No
Zoning Details
A2
Possession
Negotiable
Listing Brokerage
ROYAL LEPAGE REAL ESTATE SERVICES LTD.
Common Interest
Freehold
Land Details
Legal & Financial Details
Tax ID
260202000901300
Tax Assessed Value
$118,000
Tax Year
2021
Annual Taxes
$1,500
Tax Legal Description
CON 6 PT LOT 30 RP 30R5030 PART 1
Location
Region
Niagara
Municipality
Whitby
Neighbourhood
057 – Smithville




