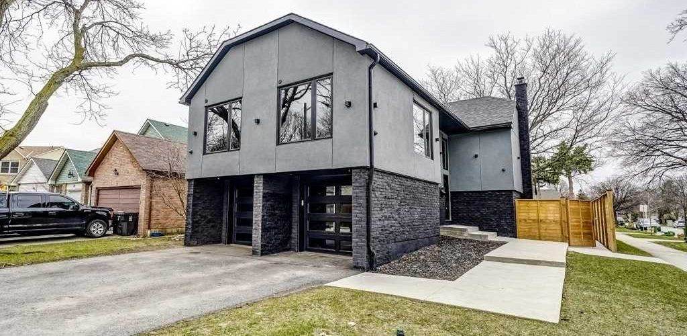
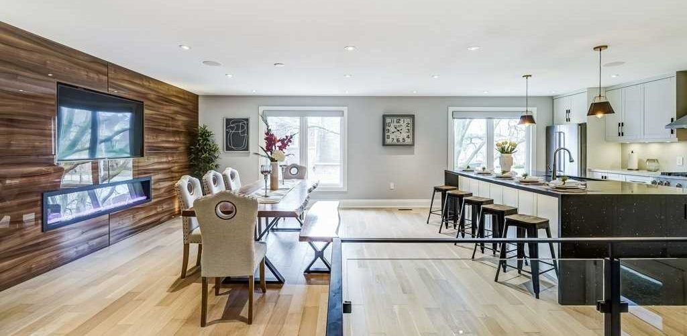
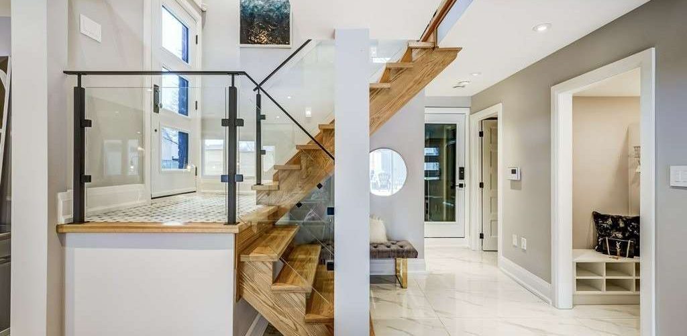
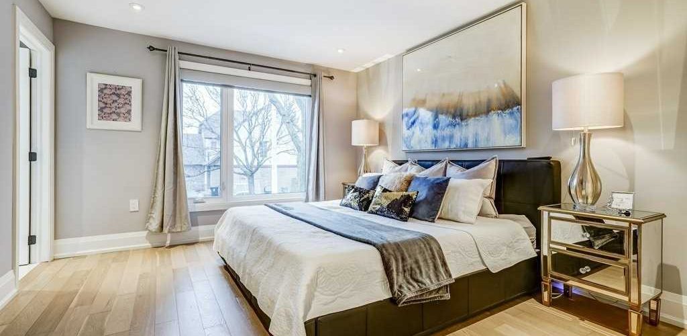
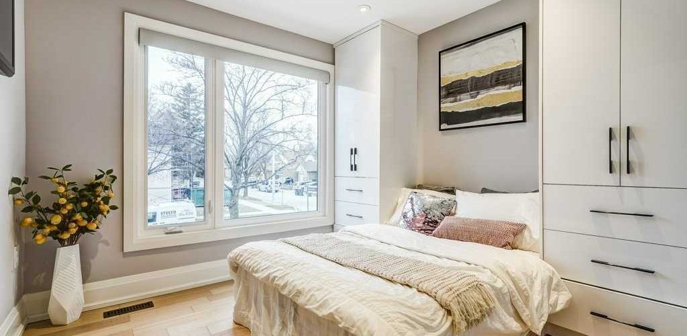
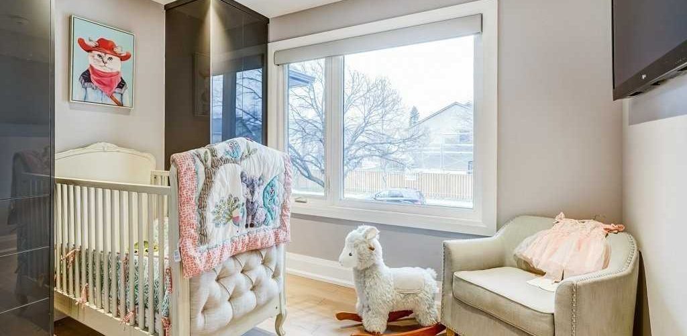
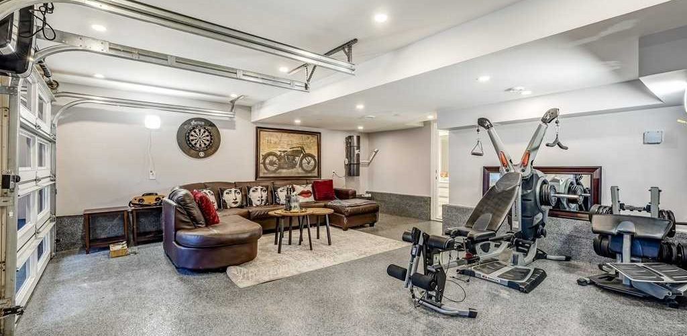
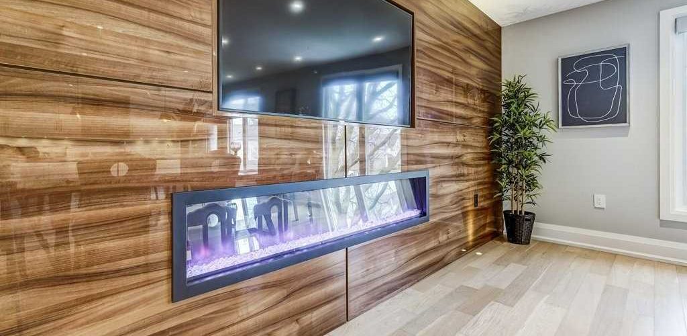
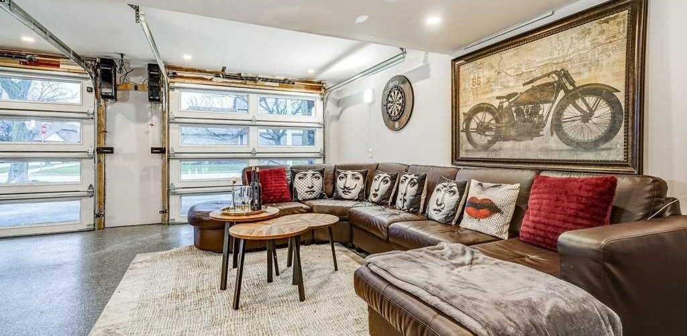
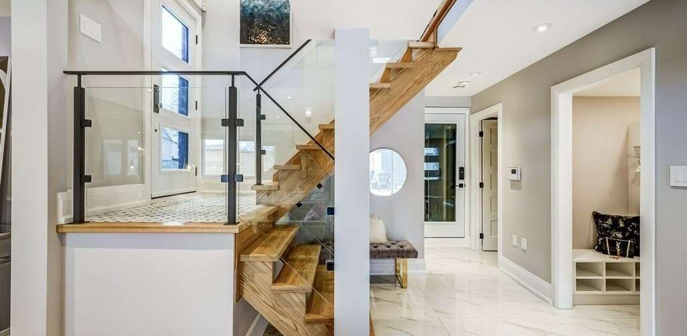
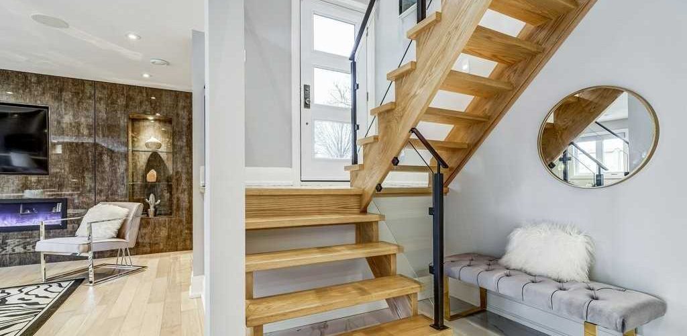
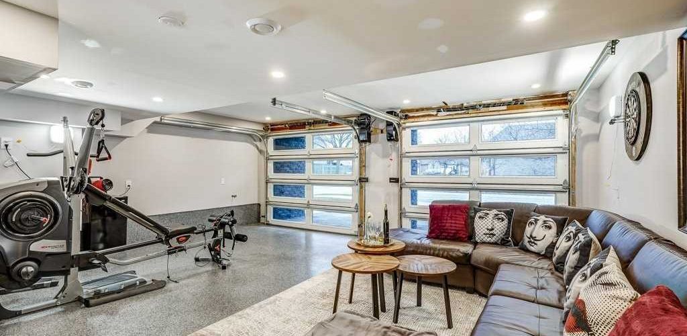
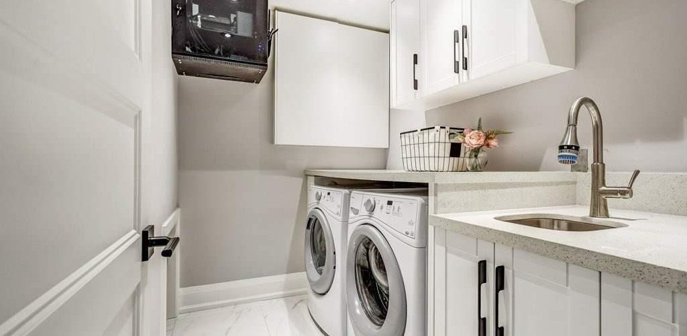
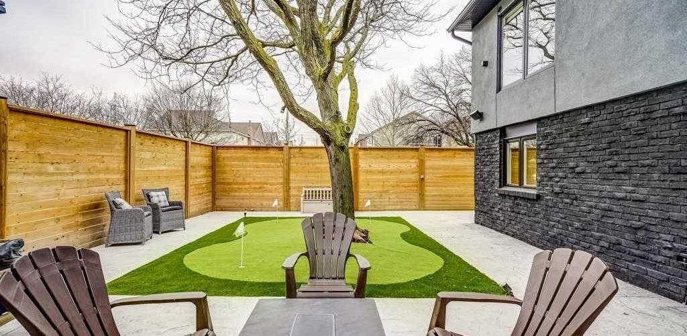
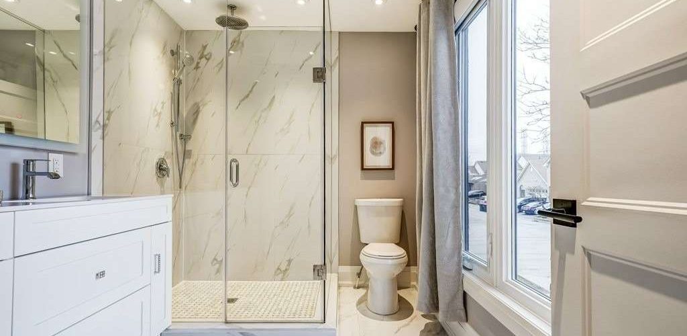
$1,299,900
53 Hellensfield Cres
Toronto W08 Eringate-Centennial-West Deane Toronto 113-3-L


ANGELO PERSICO
PROPERTY REMARKS
Client Remks: Spectacular Newly Reno Luxury Home On Cor Lot! Tastefully Designed Mod Smart-Home Comes W/High-End Finishes Top/B Incl Stucco Ext, Wht Oak Hwd Flrs, Glass Railings W/Open Riser Staircase, 2 C/B Feature Walls W/ B/I Fireplace, Massive 10X5 Ft Kit Island W/Quartz Ctr, S/S Appls & Impressive Dining Rm. Living Rm W/O To A Stunning Backyard Oasis W/Prof Landscaping, Putting Green & Fire Pit An Entertainers Dream. Don’t Miss This Opportunity To Own Your Dream Home!
Extras: Gas Range, Fridge, Dishwasher, B/I Microwave, Washer, Dryer, Automated Blind, Shed, In Ceiling Surround Sound System, Camera Surveillance, Home Automation Lighting System, Epoxy Flooring In Garage, Heated Floors. Too Many Upgrades To List.
Brkage Remks: Buyer/Buyer’s Agent To Verify All Measurements,Taxes & Details Of The Listing.Reviewing Offers On Fri, April 10 @7Pm. Seller Reserves The Right To Review Pre-Emptive Offers.Attach 801.Home Insp Report.Review Attached Covid-19 Schedule Prior To Booking.Call Listing Agent To Book.
Features
Type
Residential
Lot Size Area
16.67 x 130 Feet
Region
Eringate-Centennial-West Deane
Common Interest
Freehold
Property Details
Exterior Details
Property Type
Land
Lot Size Area
14.403 acres / 5.83 hectares
Lot Size Range
10-24.99
Lot Size Dimensions
1406.99 x 582.7
Boat Dock
No
MLS® ID
40407245
Land Details
Utilities
Sewer
None
Utilities
Sewer Not Available
Facts & Features
Other Facts & Features
List Price
$1,299,900
Directions
TOWN LINE & SHURIE
Lease Considered
No
Zoning Details
A2
Possession
Negotiable
Listing Brokerage
ROYAL LEPAGE REAL ESTATE SERVICES LTD.
Common Interest
Freehold
Land Details
Legal & Financial Details
Tax ID
260202000901300
Tax Assessed Value
$118,000
Tax Year
2021
Annual Taxes
$1,500
Tax Legal Description
CON 6 PT LOT 30 RP 30R5030 PART 1
Location
Region
Niagara
Municipality
West Lincoln
Neighbourhood
057 – Smithville




